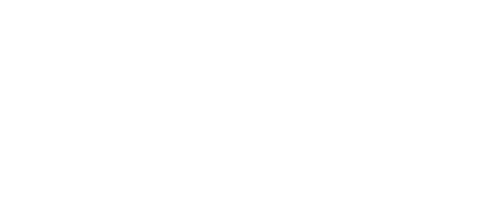


Listing Courtesy of:  Midwest Real Estate Data / Century 21 Quest / JJ Devore
Midwest Real Estate Data / Century 21 Quest / JJ Devore
 Midwest Real Estate Data / Century 21 Quest / JJ Devore
Midwest Real Estate Data / Century 21 Quest / JJ Devore 1008 Bloomington Street Dewitt, IL 61735
Active (201 Days)
$114,900 (USD)
MLS #:
12377338
12377338
Taxes
$1,973(2024)
$1,973(2024)
Type
Single-Family Home
Single-Family Home
Year Built
1992
1992
Style
Ranch
Ranch
School District
15
15
County
De Witt County
De Witt County
Community
Not Applicable
Not Applicable
Listed By
JJ Devore, Century 21 Quest
Source
Midwest Real Estate Data as distributed by MLS Grid
Last checked Dec 13 2025 at 3:22 PM GMT+0000
Midwest Real Estate Data as distributed by MLS Grid
Last checked Dec 13 2025 at 3:22 PM GMT+0000
Bathroom Details
- Full Bathrooms: 2
Subdivision
- Not Applicable
Heating and Cooling
- Forced Air
- Wall Unit(s)
Basement Information
- Crawl Space
Utility Information
- Utilities: Water Source: Public
- Sewer: Septic Tank
School Information
- Elementary School: Clinton Elementary School
- Middle School: Clinton Junior High School
- High School: Clinton High School
Parking
- Garage Owned
- Garage
- Detached
- Tandem
- Gravel
- Yes
Living Area
- 1,040 sqft
Location
Estimated Monthly Mortgage Payment
*Based on Fixed Interest Rate withe a 30 year term, principal and interest only
Listing price
Down payment
%
Interest rate
%Mortgage calculator estimates are provided by C21 Quest and are intended for information use only. Your payments may be higher or lower and all loans are subject to credit approval.
Disclaimer: Based on information submitted to the MLS GRID as of 4/20/22 08:21. All data is obtained from various sources and may not have been verified by broker or MLSGRID. Supplied Open House Information is subject to change without notice. All information should beindependently reviewed and verified for accuracy. Properties may or may not be listed by the office/agentpresenting the information. Properties displayed may be listed or sold by various participants in the MLS. All listing data on this page was received from MLS GRID.




Description