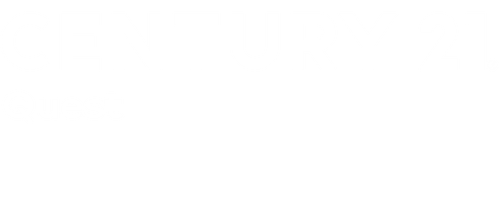


Listing Courtesy of:  Midwest Real Estate Data / Keller Williams Revolution
Midwest Real Estate Data / Keller Williams Revolution
 Midwest Real Estate Data / Keller Williams Revolution
Midwest Real Estate Data / Keller Williams Revolution 104 S Spencer Street Lexington, IL 61753
Active (36 Days)
$695,000
MLS #:
12292762
12292762
Taxes
$11,761(2023)
$11,761(2023)
Lot Size
1.12 acres
1.12 acres
Type
Single-Family Home
Single-Family Home
Year Built
1999
1999
Style
Traditional
Traditional
School District
7
7
County
McLean County
McLean County
Community
Not Applicable
Not Applicable
Listed By
Katie Golliday, Keller Williams Revolution
Source
Midwest Real Estate Data as distributed by MLS Grid
Last checked Apr 3 2025 at 7:36 PM GMT+0000
Midwest Real Estate Data as distributed by MLS Grid
Last checked Apr 3 2025 at 7:36 PM GMT+0000
Bathroom Details
- Full Bathrooms: 4
- Half Bathroom: 1
Subdivision
- Not Applicable
Property Features
- Fireplace: Master Bedroom
- Fireplace: Family Room
- Fireplace: 2
Heating and Cooling
- Natural Gas
- Central Air
Basement Information
- Full
- Finished
Exterior Features
- Vinyl Siding
Utility Information
- Utilities: Water Source: Public
- Sewer: Public Sewer
School Information
- Elementary School: Lexington Elementary
- Middle School: Lexington Jr High
- High School: Lexington High School
Parking
- Garage
- Attached
- Garage Owned
- On Site
- Heated Garage
- Garage Door Opener
- Concrete
Living Area
- 6,276 sqft
Location
Listing Price History
Date
Event
Price
% Change
$ (+/-)
Apr 01, 2025
Price Changed
$695,000
-4%
-30,000
Mar 10, 2025
Price Changed
$725,000
-3%
-24,900
Feb 17, 2025
Original Price
$749,900
-
-
Estimated Monthly Mortgage Payment
*Based on Fixed Interest Rate withe a 30 year term, principal and interest only
Listing price
Down payment
%
Interest rate
%Mortgage calculator estimates are provided by C21 Quest and are intended for information use only. Your payments may be higher or lower and all loans are subject to credit approval.
Disclaimer: Based on information submitted to the MLS GRID as of 4/20/22 08:21. All data is obtained from various sources and may not have been verified by broker or MLSGRID. Supplied Open House Information is subject to change without notice. All information should beindependently reviewed and verified for accuracy. Properties may or may not be listed by the office/agentpresenting the information. Properties displayed may be listed or sold by various participants in the MLS. All listing data on this page was received from MLS GRID.




Description