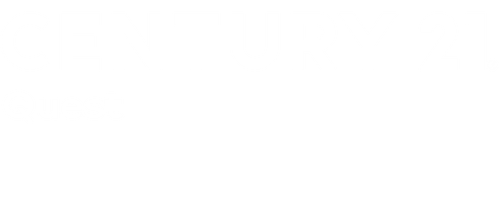


Listing Courtesy of:  Midwest Real Estate Data / Adam Merrick Real Estate
Midwest Real Estate Data / Adam Merrick Real Estate
 Midwest Real Estate Data / Adam Merrick Real Estate
Midwest Real Estate Data / Adam Merrick Real Estate 2988 N 400 East Road McLean, IL 61754
Active (112 Days)
$1,150,000
MLS #:
12255913
12255913
Taxes
$20,409(2023)
$20,409(2023)
Lot Size
4.8 acres
4.8 acres
Type
Single-Family Home
Single-Family Home
Year Built
2009
2009
Style
Ranch
Ranch
School District
16
16
County
McLean County
McLean County
Community
Not Applicable
Not Applicable
Listed By
Adam Merrick, Adam Merrick Real Estate
Source
Midwest Real Estate Data as distributed by MLS Grid
Last checked Apr 3 2025 at 7:05 PM GMT+0000
Midwest Real Estate Data as distributed by MLS Grid
Last checked Apr 3 2025 at 7:05 PM GMT+0000
Bathroom Details
- Full Bathrooms: 4
Interior Features
- Appliance: Dryer
- Appliance: Washer
- Appliance: Refrigerator
- Appliance: Dishwasher
- Appliance: Range
- Walk-In Closet(s)
- First Floor Laundry
- First Floor Bedroom
- Hardwood Floors
- Bar-Dry
- Cathedral Ceiling(s)
Subdivision
- Not Applicable
Lot Information
- Landscaped
Property Features
- Fireplace: Wood Burning
- Fireplace: Family Room
- Fireplace: 1
- Foundation: Concrete Perimeter
Heating and Cooling
- Geothermal
- Central Air
Basement Information
- Finished
- Full
Exterior Features
- Vinyl Siding
- Roof: Asphalt
Utility Information
- Utilities: Water Source: Shared Well
- Sewer: Septic-Private
School Information
- Elementary School: Olympia Elementary
- Middle School: Olympia Jr High School
- High School: Olympia High School
Garage
- 7 Foot or More High Garage Door
- Transmitter(s)
- Garage Door Opener(s)
- Attached
Living Area
- 3,400 sqft
Location
Listing Price History
Date
Event
Price
% Change
$ (+/-)
Mar 07, 2025
Price Changed
$1,150,000
-8%
-100,000
Dec 13, 2024
Original Price
$1,250,000
-
-
Estimated Monthly Mortgage Payment
*Based on Fixed Interest Rate withe a 30 year term, principal and interest only
Listing price
Down payment
%
Interest rate
%Mortgage calculator estimates are provided by C21 Quest and are intended for information use only. Your payments may be higher or lower and all loans are subject to credit approval.
Disclaimer: Based on information submitted to the MLS GRID as of 4/20/22 08:21. All data is obtained from various sources and may not have been verified by broker or MLSGRID. Supplied Open House Information is subject to change without notice. All information should beindependently reviewed and verified for accuracy. Properties may or may not be listed by the office/agentpresenting the information. Properties displayed may be listed or sold by various participants in the MLS. All listing data on this page was received from MLS GRID.




Description