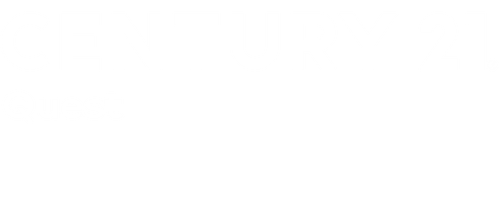


Listing Courtesy of:  Midwest Real Estate Data / Keller Williams-Trec-Mont
Midwest Real Estate Data / Keller Williams-Trec-Mont
 Midwest Real Estate Data / Keller Williams-Trec-Mont
Midwest Real Estate Data / Keller Williams-Trec-Mont 104 Shady Lane Monticello, IL 61856
Contingent (20 Days)
$565,000
MLS #:
12430215
12430215
Taxes
$8,793(2024)
$8,793(2024)
Type
Single-Family Home
Single-Family Home
Year Built
2023
2023
School District
25
25
County
Piatt County
Piatt County
Listed By
Kyle Koester, Keller Williams-Trec-Mont
Source
Midwest Real Estate Data as distributed by MLS Grid
Last checked Sep 2 2025 at 11:51 AM GMT+0000
Midwest Real Estate Data as distributed by MLS Grid
Last checked Sep 2 2025 at 11:51 AM GMT+0000
Bathroom Details
- Full Bathrooms: 3
- Half Bathroom: 1
Interior Features
- Appliance: Range
- Appliance: Refrigerator
- Appliance: Dishwasher
- Appliance: Microwave
Property Features
- Fireplace: 1
- Fireplace: Living Room
- Foundation: Block
Heating and Cooling
- Forced Air
- Natural Gas
- Central Air
Basement Information
- Finished
- Full
Exterior Features
- Roof: Asphalt
Utility Information
- Utilities: Water Source: Well
- Sewer: Septic Tank
School Information
- Elementary School: Monticello Elementary
- Middle School: Monticello Junior High School
- High School: Monticello High School
Parking
- Concrete
- Garage Door Opener
- On Site
- Garage Owned
- Attached
- Garage
Living Area
- 2,187 sqft
Location
Estimated Monthly Mortgage Payment
*Based on Fixed Interest Rate withe a 30 year term, principal and interest only
Listing price
Down payment
%
Interest rate
%Mortgage calculator estimates are provided by C21 Quest and are intended for information use only. Your payments may be higher or lower and all loans are subject to credit approval.
Disclaimer: Based on information submitted to the MLS GRID as of 4/20/22 08:21. All data is obtained from various sources and may not have been verified by broker or MLSGRID. Supplied Open House Information is subject to change without notice. All information should beindependently reviewed and verified for accuracy. Properties may or may not be listed by the office/agentpresenting the information. Properties displayed may be listed or sold by various participants in the MLS. All listing data on this page was received from MLS GRID.





Description