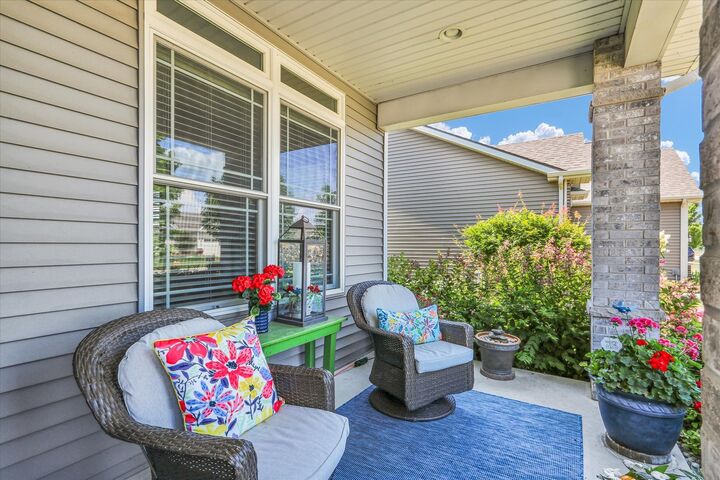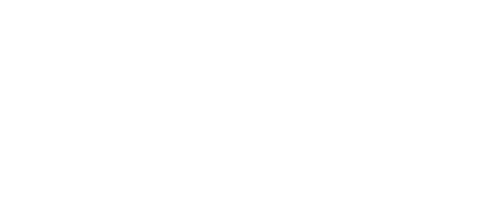


Listing Courtesy of:  Midwest Real Estate Data / Keller Williams-Trec
Midwest Real Estate Data / Keller Williams-Trec
 Midwest Real Estate Data / Keller Williams-Trec
Midwest Real Estate Data / Keller Williams-Trec 1121 Declaration Drive Savoy, IL 61874
Active (122 Days)
$559,900 (USD)
MLS #:
12444902
12444902
Taxes
$9,489(2024)
$9,489(2024)
Type
Single-Family Home
Single-Family Home
Year Built
2013
2013
School District
4
4
County
Champaign County
Champaign County
Community
Liberty on the Lakes
Liberty on the Lakes
Listed By
Jacqueline Steinke, Keller Williams-Trec
Source
Midwest Real Estate Data as distributed by MLS Grid
Last checked Dec 12 2025 at 8:03 AM GMT+0000
Midwest Real Estate Data as distributed by MLS Grid
Last checked Dec 12 2025 at 8:03 AM GMT+0000
Bathroom Details
- Full Bathrooms: 3
- Half Bathroom: 1
Interior Features
- 1st Floor Bedroom
- 1st Floor Full Bath
- Walk-In Closet(s)
- Sump Pump
- Radon Mitigation System
- Laundry: Main Level
Subdivision
- Liberty On The Lakes
Property Features
- Fireplace: 1
- Fireplace: Living Room
- Fireplace: Gas Log
Heating and Cooling
- Natural Gas
- Central Air
Basement Information
- Partially Finished
- Full
Exterior Features
- Roof: Asphalt
Utility Information
- Utilities: Water Source: Public
- Sewer: Public Sewer
School Information
- Elementary School: Unit 4 of Choice
- Middle School: Champaign/Middle Call Unit 4 351
- High School: Central High School
Parking
- Concrete
- Garage Door Opener
- Garage Owned
- Attached
- Garage
- Yes
Living Area
- 2,455 sqft
Location
Estimated Monthly Mortgage Payment
*Based on Fixed Interest Rate withe a 30 year term, principal and interest only
Listing price
Down payment
%
Interest rate
%Mortgage calculator estimates are provided by C21 Quest and are intended for information use only. Your payments may be higher or lower and all loans are subject to credit approval.
Disclaimer: Based on information submitted to the MLS GRID as of 4/20/22 08:21. All data is obtained from various sources and may not have been verified by broker or MLSGRID. Supplied Open House Information is subject to change without notice. All information should beindependently reviewed and verified for accuracy. Properties may or may not be listed by the office/agentpresenting the information. Properties displayed may be listed or sold by various participants in the MLS. All listing data on this page was received from MLS GRID.





Description